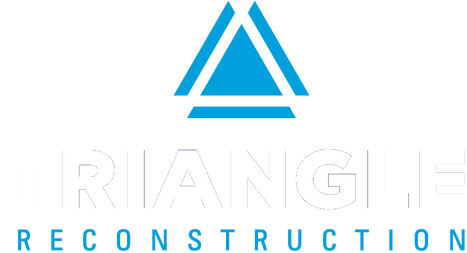Foundation Repair
Are You Experiencing Foundation Failure?
- Are there cracks in your exterior walls?
- Cracking in drywall, around windows & doors?
- Unlevel or uneven floors inside your home?
- Wet gard or water pooling around foundation?
- Chimney dropping or pulling away from home?
- Moisture in your crawlspace or basement?

Issues like stair-step foundation cracks, sagging or unlevel floors, cracks in sheetrock, sticking doors or buckling walls can be devastating to your home’s value and make you feel bad about the way your home looks and feels. Our foundation repair systems are designed to do more than just permanently repair your home — they’re also designed to return your structure back to its original position. Our systems are long term solutions, the ‘forever fix’ that stabilize your foundation, levels your floors, and adds stability and value to your home.
Regain Your Peace of Mind!
If you want to get your foundation problems permanently fixed, you first need to know exactly what is needed for your situation. Regardless of why you’re experiencing a foundation problem in your home, Triangle Reconstruction will conduct detailed inspection and will let you know what steps are needed to be taken to permanently stabilize and fix your foundation. Our foundation repair systems are designed to do more than just permanently repair your home – they are designed to return your structure back to its original position. Triangle Reconstruction can put your mind at ease with straight answers and honest inspections. If you would like to meet with one of our experts for a home inspection and consultation. We have solutions for all of your crawl space and foundation needs. If there are any issues, we take pictures of the issue(s) and design a repair plan. Many times, we can offer a good, better, best solution. Please call today for your free estimate (919) 924-7600
Common Repairs Include:
Drop Girders
Drop girders are new girders we install in over spanned areas. A drop girder is a (3) 2x material to match existing framing on CMU piers or a metal I-beam girder on stainless steel jacks on concrete footings. This adds support to homes, stops sinking areas and strengthens floor systems. This will take the bounce out of any room above. These are also added under rooms where weight is added inside the home. Kitchen islands or upgrading or countertops with marble or granite sometimes lead to foundation problems because the home was not originally designed to hold that much weight.
Support Jacks or CMU Piers are added for strength and stiffness to resist vertical loads of weight. These products are rated to hold 35,00lbs each.
Replacing Girders
Girders are the main beams holding up the home. They are usually 2 or 3 2×10 boards thick or made from an engineered composite such as a LVL. Girders are added atop foundation columns to add strength and stiffness and to resist vertical and horizontal loads of weight. These girders add strength and stability to the overall home. Long term moisture issues or leaking plumbing pipes can cause damage to your existing girders. These are replaced by installing temporary supports, removing the damaged girder(s) and replacing them with new.
Sister Joists
Floor joists are beams supporting the flooring system. They are usually 2×8 or 2×10 spanning between the main girders. Joists that have minor damage can be strengthened by attaching a same sized 2x board beside it. We marry or sister these boards together by spanning from bearing point to bearing to carry the load and nail the board together with framing nails.
Replacing Band Boards and Sill Plates
The sill plate is the first piece of wood sitting on top of your foundation wall, usually a treated 2×4. The band board is the first vertical member on top of the sill plate to which vertical members (floor joists) are attached. These boards sometimes get wet under doors or at different flashing locations where water is rotting these areas.
Shim Package
After we stabilize the foundation we can lift level the floor system. W remove the wood shims on top of the existing masonry piers supporting the floor girder and replace with new shims. We use a pressure-treated timber shim, anything under 1” is shimmed with a harder wood cedar shim, anything less than ¼” we will use a metal shim.
Helical Piers
are needed to lift and level sinking homes and buildings. They can be drilled deep as needed to secure the foundation. We dig down to foundation footer, apply a stainless steel bracket to foundation and attach helical pier. These piers are drilled to proper kpps level determined by a structural engineer.
Our systems are the forever fix and come with long term warranties.
